12 Best Beach House Plans for That Perfect Waterfront Lifestyle
Choosing the right home design is often the biggest decision to make when building that ultimate beach vacation home. The important thing to consider is the type of waterfront or beach lifestyle that you want to live. Do you want a cozy home for the family or a traditional cottage that exudes that beach atmosphere? Or are you leaning toward the modern type residence with a luxurious swimming pool or an observation deck to relax in the sun?
Architectural Designs has more than 300 beach and seaside house plans that are ready to build for your idyllic waterfront lifestyle. Most house plans range from $1,000 to $1,500 and include the blueprints ready to be handed to a builder. Each plan is unique and can be modified depending on the preferences of the client.
The typical beach house is often raised to protect the main level from high waters. Porches and balconies are also some of the usual features of a pleasant coastal house. While the raised beach homes are still the all-time favorites of homeowners, modern designs are becoming popular among those who wish to revel in luxurious living in their waterfront homes.
Here is a shortlist of the best beach house plans depicting different ways of enjoying that desirable waterfront lifestyle.
Exclusive Show-Stopping Vacation Home Plan With Wraparound Porch for the Views
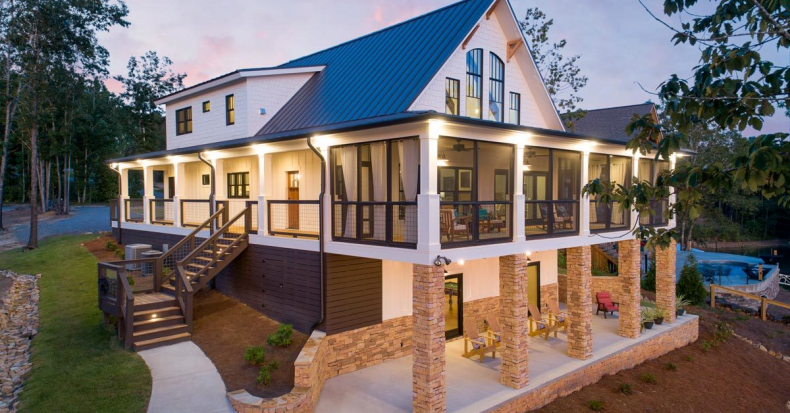
Outdoor living is everything when it comes to this stunning house plan, suitable for a waterfront lifestyle. This home has a three-sided wraparound porch to take full advantage of pleasant outdoor views.
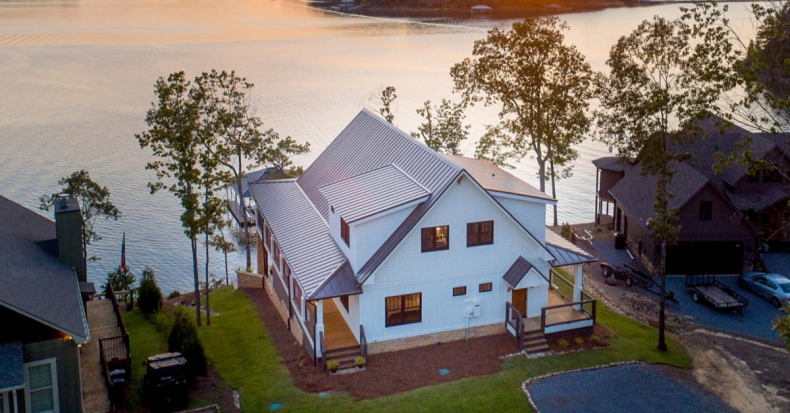
The house plan can be built with three to four bedrooms, 2.5 to 3.5 bathrooms, and a huge open living area to make this a cozy home for everyday waterfront living. An optional lower level plan to accommodate a recreation area and extra bedroom is also available.
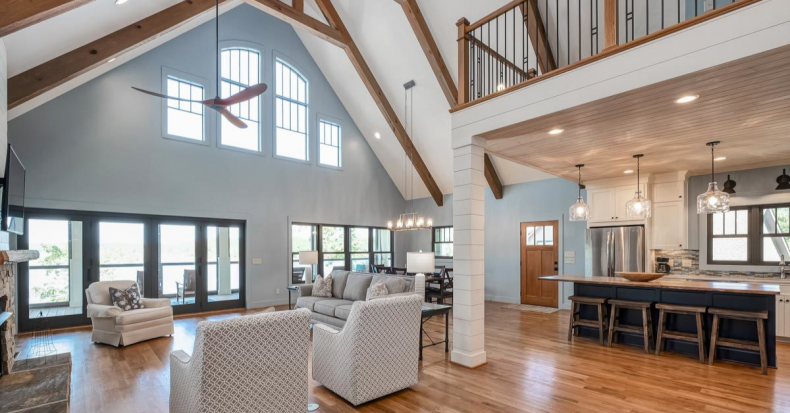
Standout Feature: This house plan is ideal for a sloping lot fronting the water.
Waterfront Dog Trot House Plan With Great Outdoor Spaces
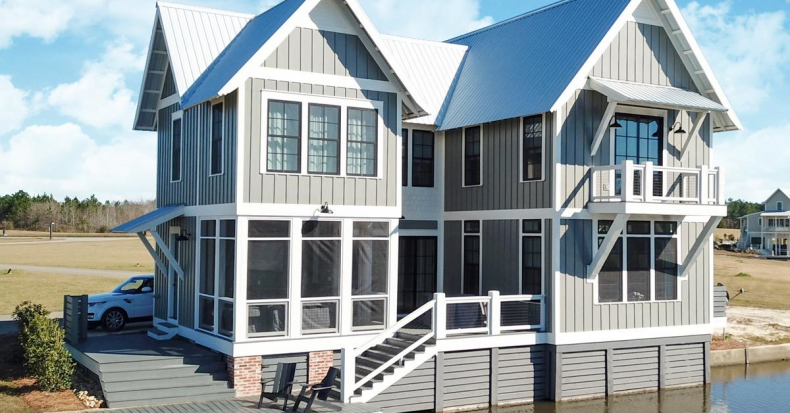
This house plan is perfect for a waterfront lot. French doors open into a large foyer that splits into the study and the combined kitchen and great room with a fireplace. The entryway leads all the way to the dogtrot area and onto the outdoor deck, which ideally can be placed right on the water to possibly serve as a boat deck.
This house provides 2,197 square feet of total heated area, three bedrooms on the second floor, and 3.5 baths.
Standout Feature: Outdoor deck can serve as a private boat deck.
Energy Efficient Coastal House Plan
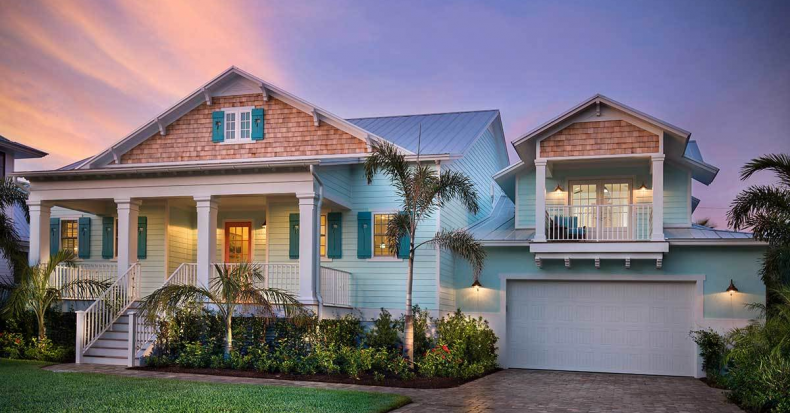
This elegant coastal house uses design techniques that make it energy efficient. The house plan takes advantage of natural light and ventilation with its glass door pocket sliders at the combined living and dining space.
Entertain guests at the covered lanai and outdoor kitchen and enjoy the views from every angle of the house.
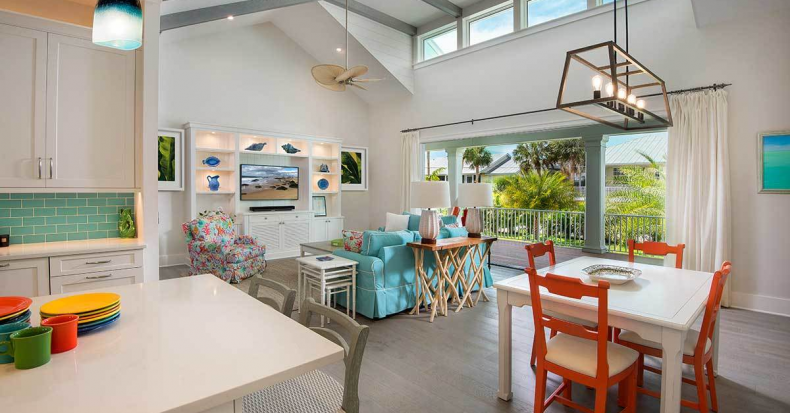
This elegant coastal house uses design techniques that make it energy efficient. The house plan takes advantage of natural light and ventilation with its glass door pocket sliders at the combined living and dining space.
Entertain guests at the covered lanai and outdoor kitchen and enjoy the views from every angle of the house.
Standout Feature: Build this plan according to specifications and save from 50% to 70% in energy costs.
Spacious 5-Bed Country Cottage With 2-Story Family Room
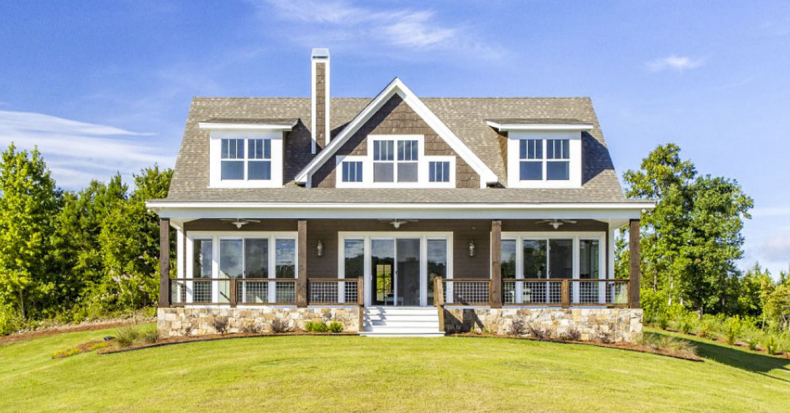
This spacious yet cozy waterfront vacation home features a strong country cottage character, from the highly symmetrical facade to the fireplace with natural stone finish and the two-story great room.
Waterfront living is best enjoyed if you can take in the gorgeous views from your home. To achieve this, the home plan includes a huge porch at the back to let residents and guests take in the waterfront views. Lots of windows and the high ceiling in the family room not only lets in the view but allows natural light to fill the interior.
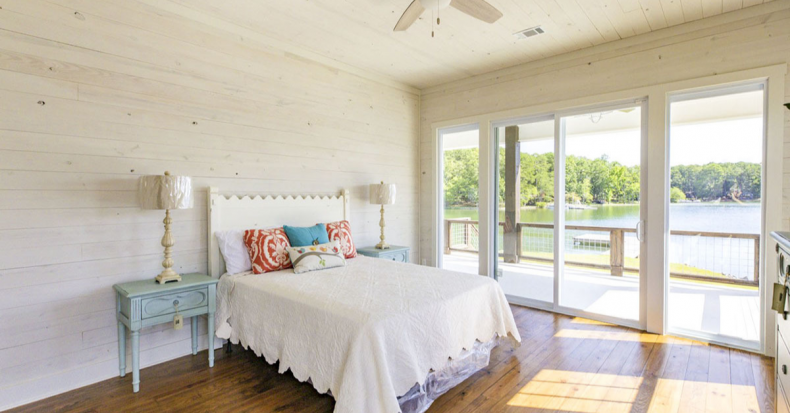
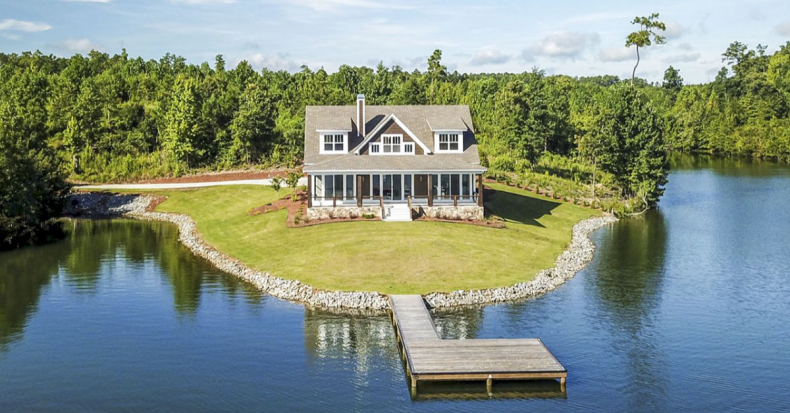
Standout Features: Double-height ceilings enlarge the great room. Jack & Jill bathrooms are built on the main level and second floor.
Impressive Lake House With Massive Wraparound Covered Deck
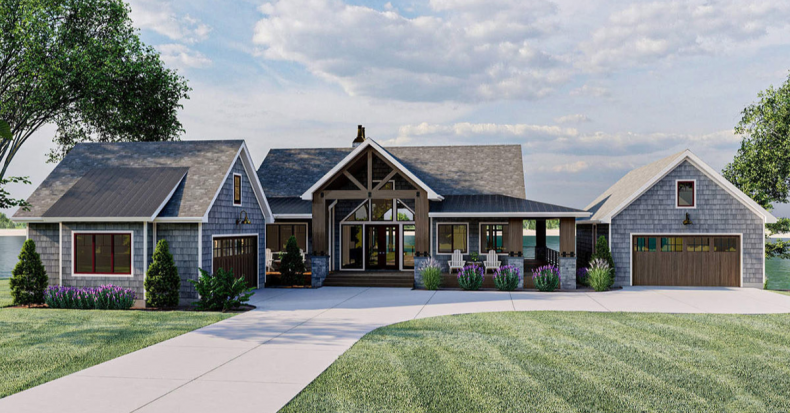
This lake house plan offers lots of outdoor space for residents to enjoy. The separate garages are connected to the covered deck that wraps around the house. The front door opens to the spacious great room with a cathedral ceiling and a gorgeous fireplace.
Large windows in the great room and the dining area allow natural light in as well as the beautiful views from the lake.
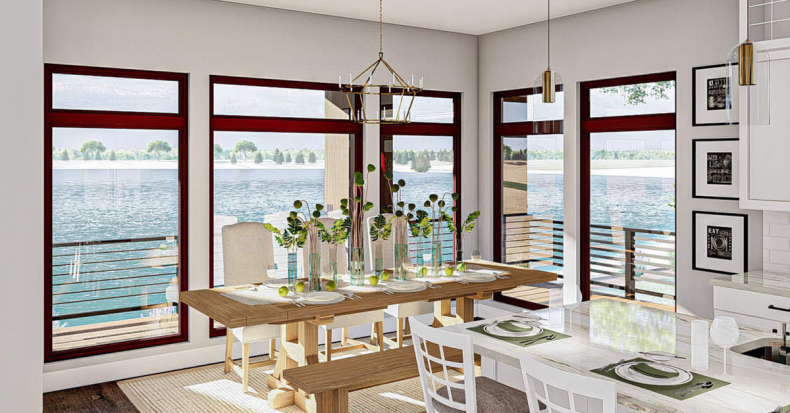
Standout Features: The wraparound porch and the two-story great room make this home extra spacious.
Modern American House Plan With Exposed Beamed Entryway
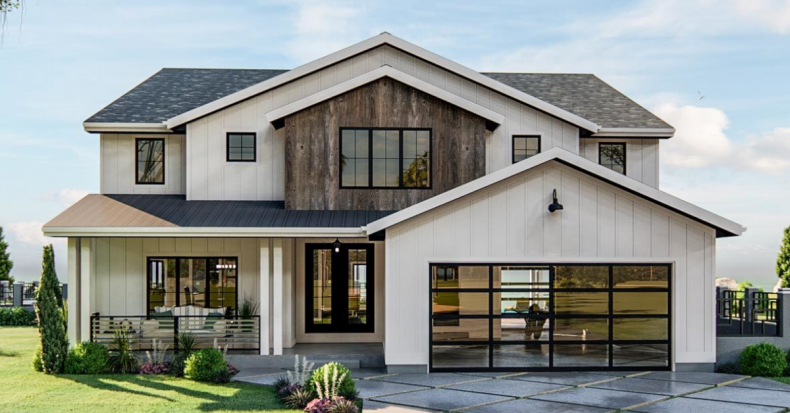
Build this New American house plan as your beach vacation home if you are looking for a modern take of a classic farmhouse.
The exterior successfully blends natural wood with lots of glass windows to create a unique look. Exposed wood beams and an open floor plan with a fireplace warming the living room are the main features of the interior.
This house plan provides a total heated area of 3,378 square feet.
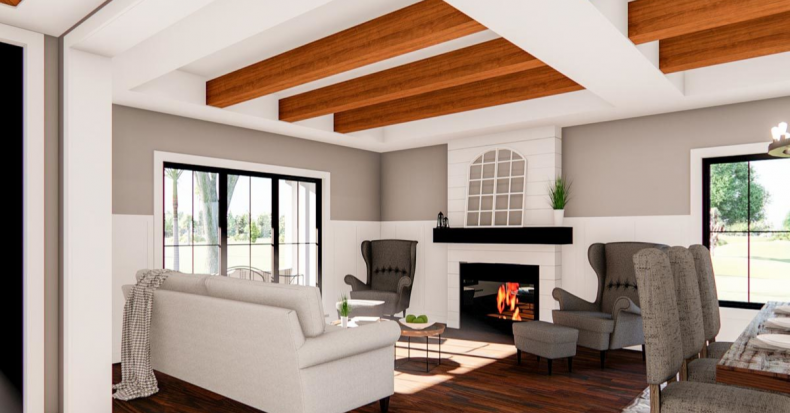
Standout Features: The unique blend of classic and modern architectural elements and the Jack and Jill bath are among the unique features of this home.
Majestic Tropical House Plan
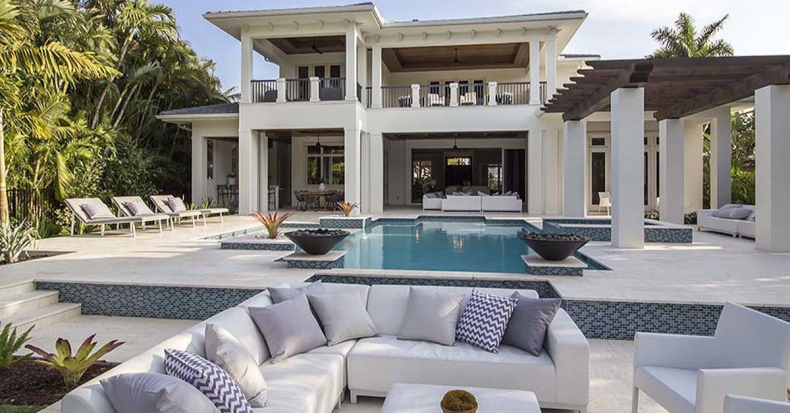
Enjoy a luxurious beach vacation any time of the year in this stylish Florida house plan which offers plenty of outdoor living spaces. The house plan is designed with grandeur in mind, from the spacious great room that opens to the outdoor living area to the high-end amenities including a large master shower in the master bedroom.
This house plan is best executed with a tropical-style swimming pool adjacent to the outdoor living area.
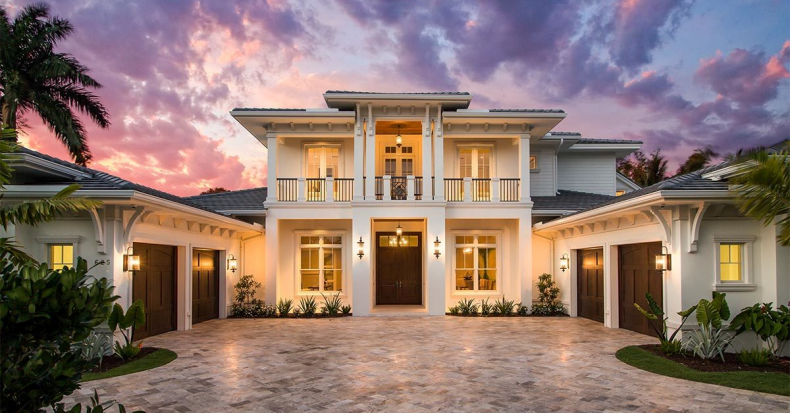
Standout Features: Luxurious features including an elevator, media-game home theater, and the spacious outdoor living space make this home plan stand out from the rest.
Luxurious Beach Vacation House Plan With Golf Cart Garage and Outdoor Kitchen
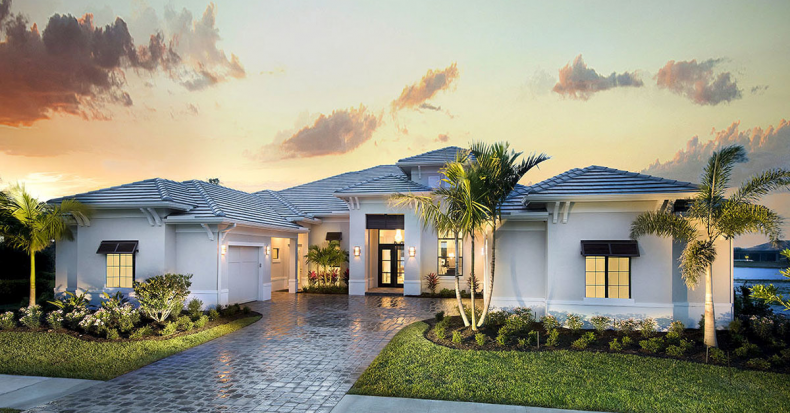
Luxury beach living is depicted in this tropical-style home which comes complete with a golf cart garage and an outdoor kitchen. The entrance leads to a spacious great room, kitchen, and breakfast nook. Equally spacious are the outdoor living and dining area with an option for an outdoor kitchen.
Make the home even more enjoyable by adding a swimming pool and spa next to the outdoor living spaces.
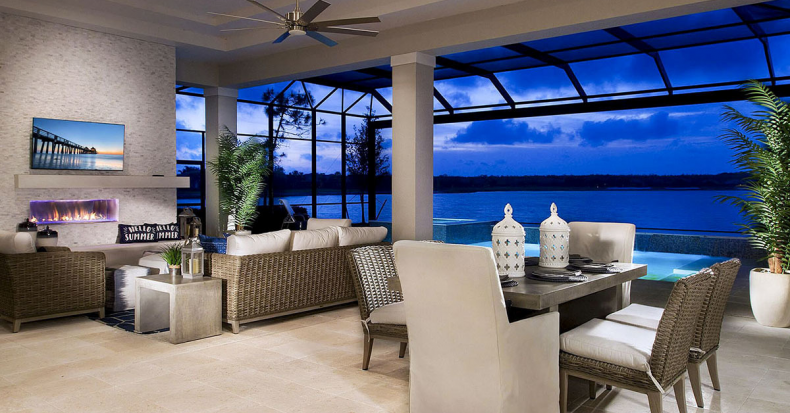
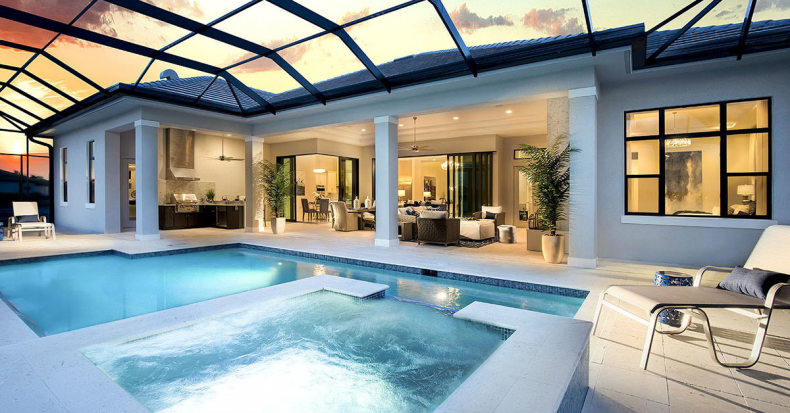
Standout Features: Lots of outdoor areas, a ground-floor master bedroom and office or study room are some of the nice features to have in this house plan.
Stylish 4-Bed Coastal Living House Plan With Open Concept Living Area
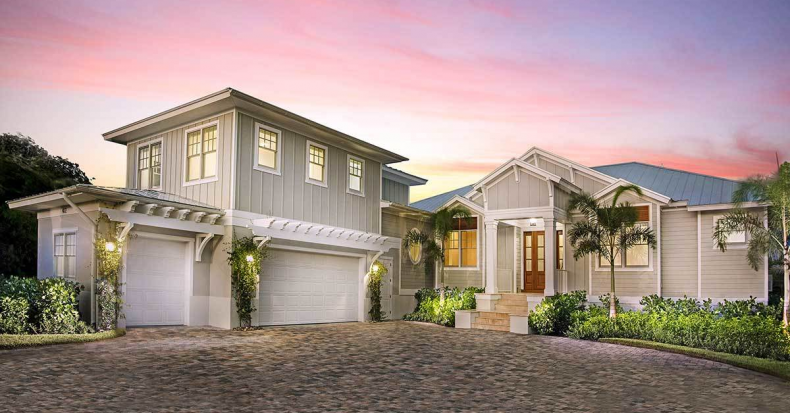
Coastal living is made even more stylish in this Florida style house plan. The front door covered with a gable canopy leads to a spacious foyer and a combined great room, dining area, and kitchen. Glass sliders in the living and dining space open to the lanai with an outdoor kitchen.
Expect to enjoy plenty of storage space as downstairs, the mudroom offers extra storage under the stairs for all your beach toys.
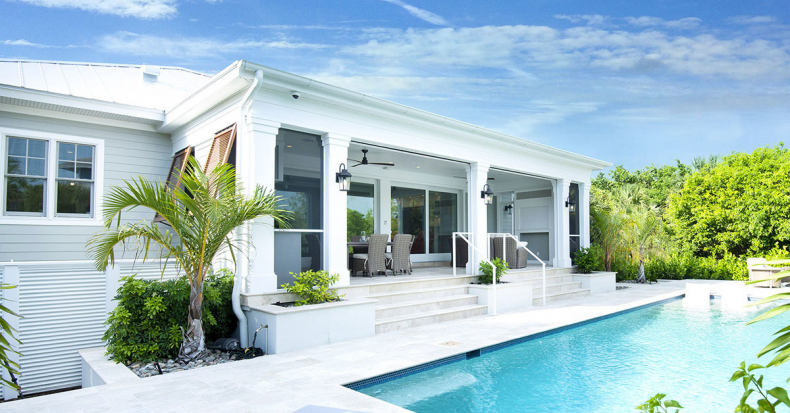
Standout Feature: Build this house plan according to specifications and get energy cost savings of up to 70% when compared with the energy cost of older homes.
Cheerful Farmhouse House Plan With Generous Outdoor Space
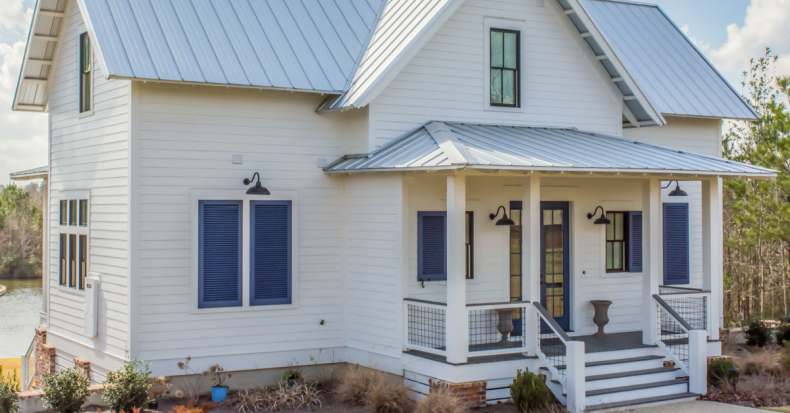
Generous outdoor living areas make this three-bedroom home plan an ideal waterfront abode. The front door leads to the open floor living and kitchen area. At the back are two screened porches. One porch is private and accessible from the master bedroom.
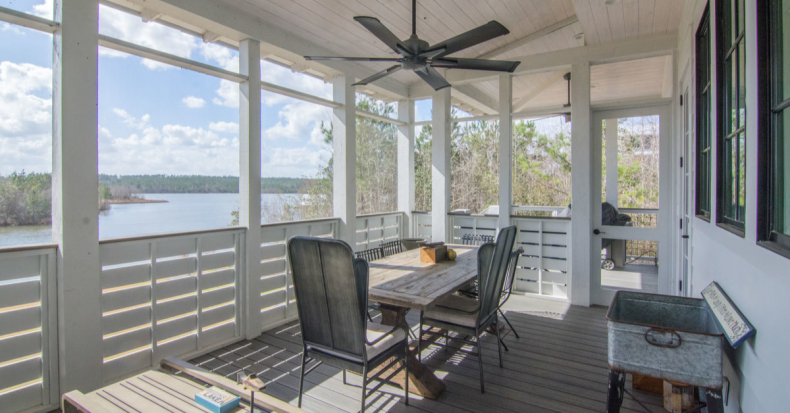
Standout Feature: Porches at the rear side are an excellent way to relax and enjoy the beautiful views of the water.
Impressive Coastal House Plan With Observation Deck
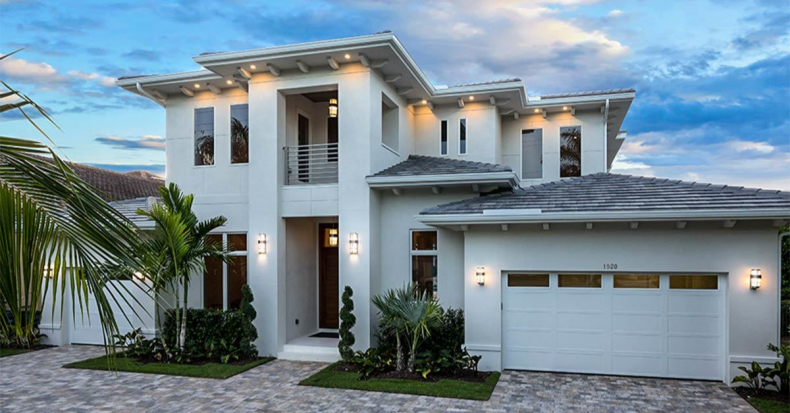
Experience a luxurious coastal lifestyle in this beach house plan with lots of outdoor living areas and a stunning interior. With a total heated area of 4,532 square feet, this home offers all the space anyone could ask for.
The house plan features an open floor concept with the great room opening to two covered lanais for added outdoor living space. Build an outdoor swimming pool to perfectly complement the lanai area.
Up on the second floor is an open sun deck and covered lanai and balcony where you can get a majestic view of the surroundings.
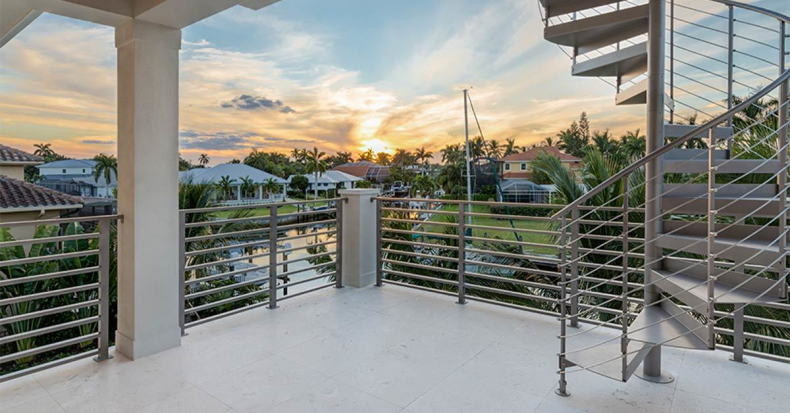
Standout Features: The outdoor living areas, particularly the observation deck, will let you fully appreciate fine coastal living.
Stunning 5-Bed House Plan With Generous Outdoor Space
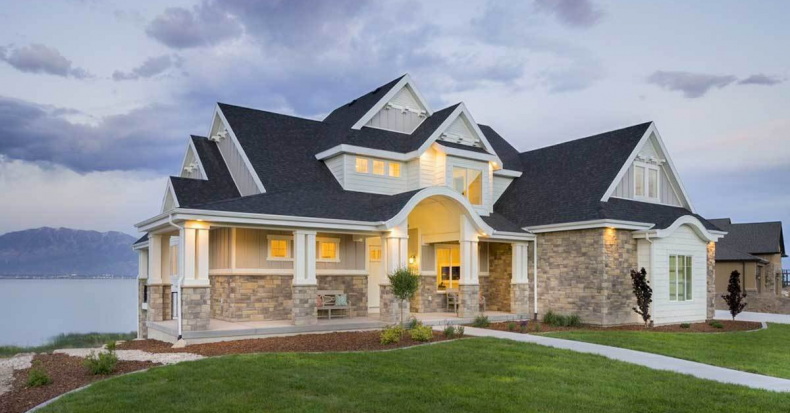
All the space you need, plus generous outdoor space to enjoy waterfront views are in this magnificent New American style home. The front door opens to a foyer leading to a combined great room and dining area.
The great room with a fireplace feels extra spacious with its high ceiling. The french doors at the master bedroom open to a covered deck.
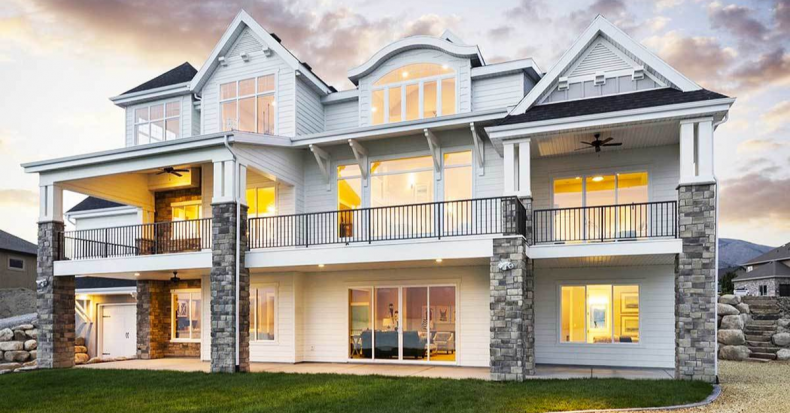
Standout Features: The media room and the covered and open decks make this a complete coastal vacation home for the entire family.
Deciding on the design of an idyllic beach house should not be a problem once you know the type of vacation lifestyle you wish to enjoy. Choose from hundreds of beach house plans available at Architectural Designs to kick-start your project.
Each design is unique and can be modified to suit your taste and preferences. The blueprints come with a license to build out the plan, so you are one step closer to making your beach lifestyle dream come true.
Build the beach vacation home of your dreams with a unique ready-to-build house plan from Architectural Designs.
We may earn a commission from links on this page, but we only recommend products we back. Newsweek AMPLIFY participates in various affiliate marketing programs, which means we may get paid commissions on editorially chosen products purchased through our links to retailer sites.







