Home of the Week: R.I. cottage gets brownie points for kitchen with ocean view
Year built 2005
Square feet 1,774
Bedrooms 2
Baths 2 full
Sewer/water Private/Public
Taxes $9,524 (2021)
Tucked on a corner lot in Portsmouth, R.I., “Seagrass” is a custom cottage boasting unobstructed views of Mount Hope Bay.
Steps lead to the cottage’s lilac door, where the name “Seagrass” is emblazoned on the stucco exterior. A few more steps lead to the peaceful cottage’s entryway with an arched niche at the top of the stairs.
Rosewood floors run throughout the home and nudge visitors from the foyer into the custom kitchen, where an oval island with a marble countertop holds court. A television is built into one side of the island, while the other side offers comfortable seating for one. White wood cabinetry adds a soft-look complement to the quartz countertops, and the appliances — a refrigerator, dishwasher, and stove with a hood — are stainless steel. The kitchen’s dining area seats six under an Italian crystal chandelier.
From the kitchen, a single French door opens to a large pantry visible through antique beveled-glass windows. Inside, seafoam green bead board provides a burst of color next to white upper walls, and a porcelain sink sits next to shelving. A stained-glass window with pocket door shutters overlooks the garden, while a storage closet with the furnace and hot water heater is located to its left.
Off the kitchen, two sets of French doors to the porch help integrate the indoor and outdoor living spaces. The 150-square-foot covered porch is an ideal spot to enjoy stunning views of the bay, sunsets, and Mount Hope Bridge. The porch fits a sofa and chairs tucked inside the curved metal railing and atop the bluestone floor. There’s also an electrical outlet and a hose.
Back inside, a hallway off the kitchen leads to the 230-square-foot living room, where custom windows span almost the entire right wall and overlook the bay. A stucco wood-burning fireplace boasts a bluestone mantel. Linen curtains conceal shelving that flanks the fireplace. To the left, pocket doors open to the cozy guest bedroom, where two twin-size beds with trundle storage are built into the walls of the 98-square-foot space. A small arched window sits up high between them.
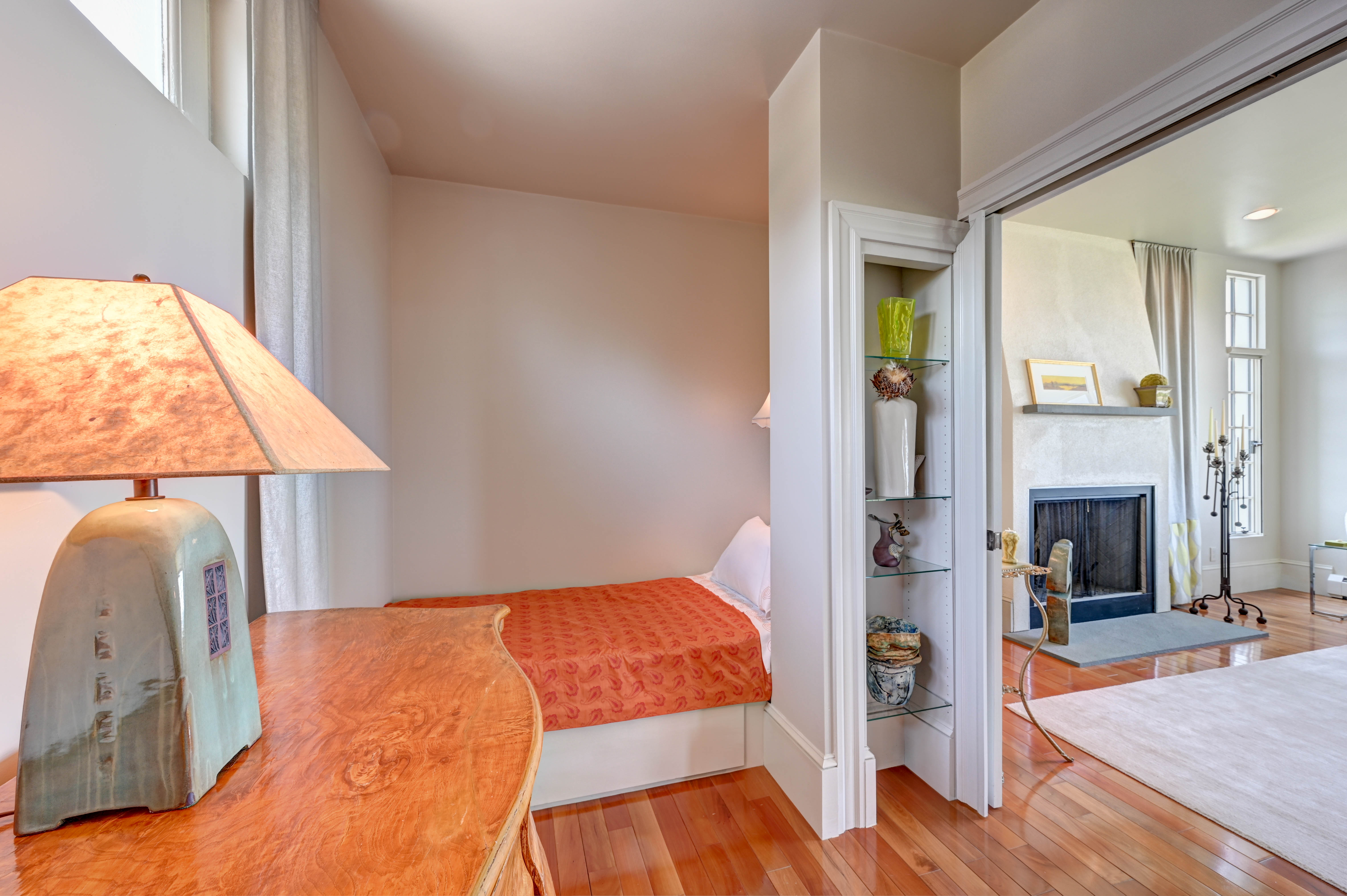
A full bathroom completes this floor. It features light gray walls, glass tile flooring, a glass tile shower, and a pedestal sink. A small window overlooks the waterfront.
Back in the hallway, the rosewood stairway has a carpeted runner with a dark gray marble design. It heads up to a landing where a window overlooks the bay under an Italian crystal lighting fixture. Turn and continue up to the second floor, where a private oasis serves as the primary suite. On the left, a door opens to a private bluestone balcony, a 105-square-foot space with breathtaking views of the water. The bedroom itself is behind a pocket door. With a cathedral ceiling and exposed beams, the space is far from cookie-cutter and features a window seat with storage and a wide window looking out to the ocean. The bedroom also has a wood-burning fireplace with a granite inlay above it, as well as a seating area.
Fabric-paneled doors lead to an 83-square-foot office with a window. To one side is a custom walk-in closet, while the laundry room is on the right.
Move from the bedroom into the tub room, where a deep oval soaker sits in front of an expansive window with stunning views of the water. The walls are silver sage, and the floors are covered with natural fiber carpeting. A pocket door leads to the rest of the bathroom, where marble counters and custom cabinetry sit next to a white porcelain tile shower. There’s also a vanity and glass shelving.
Back on the first floor, a door to the right of the entrance leads down to a heated two-car garage with two storage rooms.
In addition to the garage and a driveway with room for three cars, there’s space for two more vehicles in front of the house.
The fenced-in backyard of the 0.12-acre lot has hydrangeas and peonies. There is also a generator for the entire house. The entrance to the beach is across the street.
Elena Wilcox of Gustave White Sotheby’s International Realty in Newport is the listing agent. She can be reached at 401-662-0604.
See more photos of the home below:
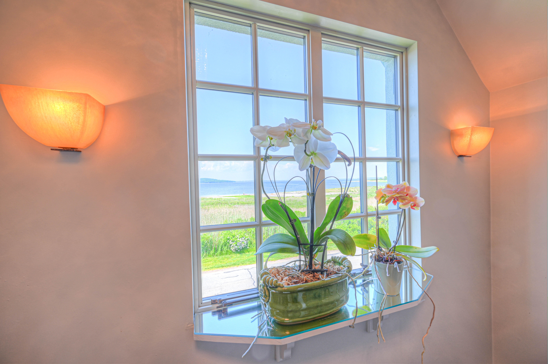
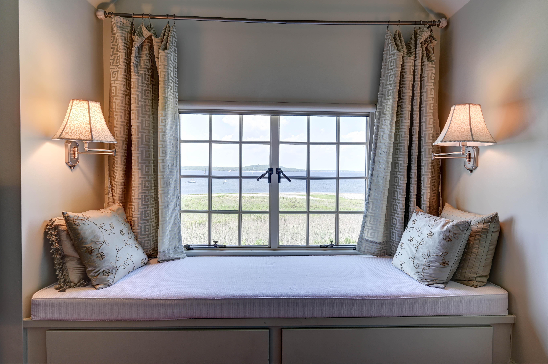
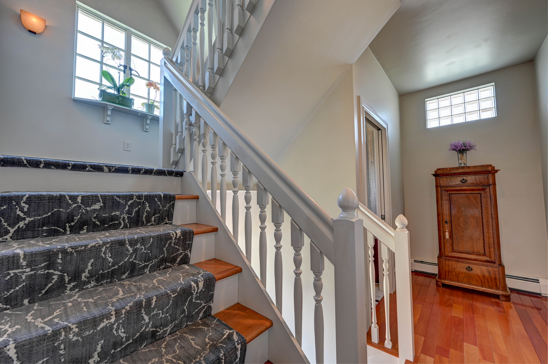
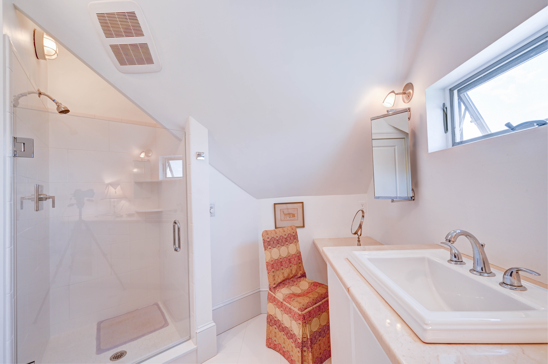
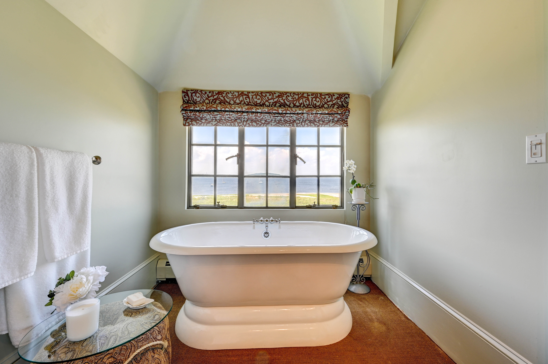
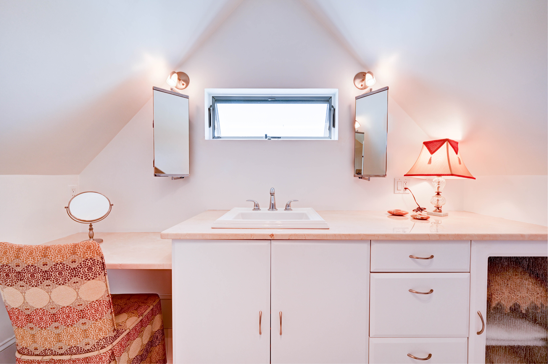
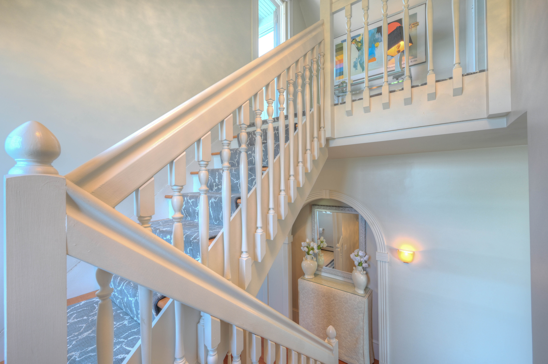
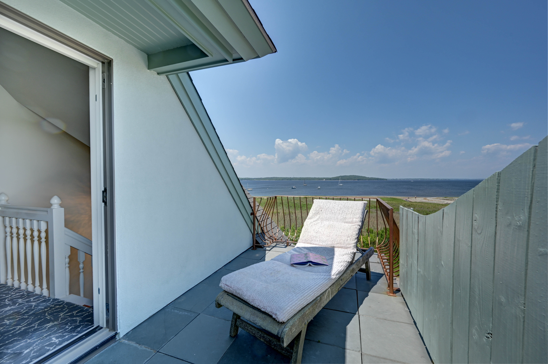

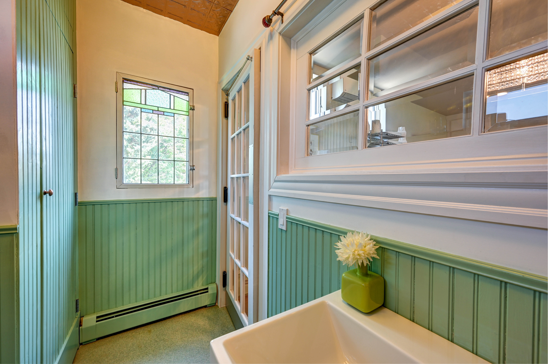
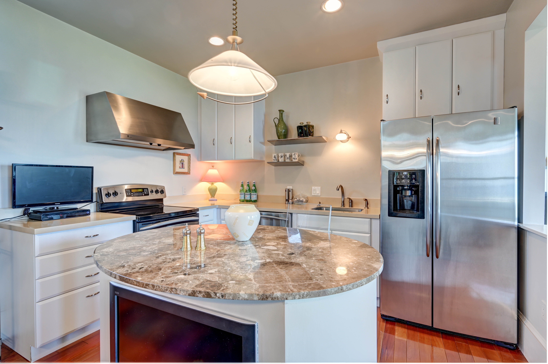
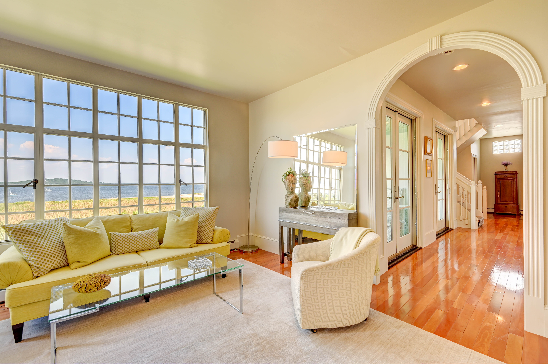
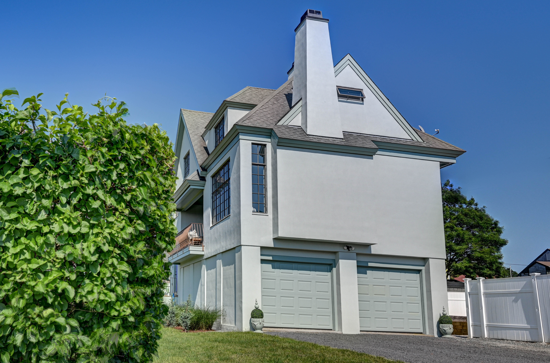
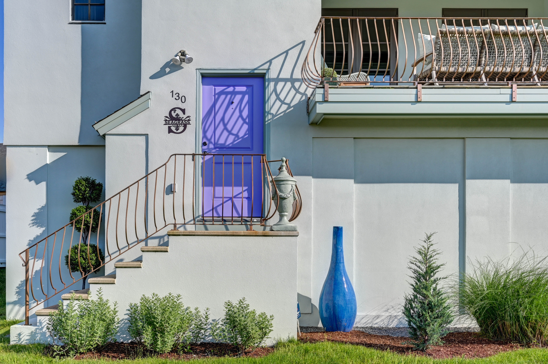
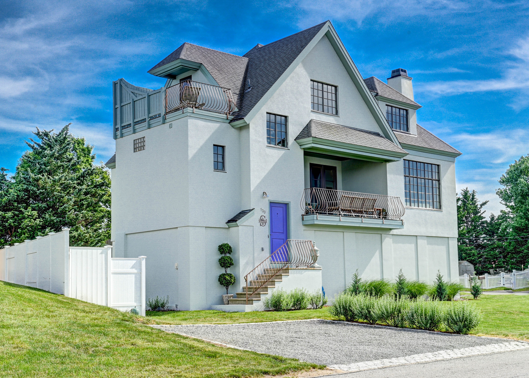
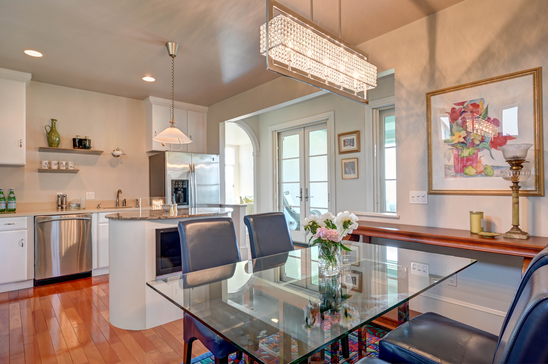
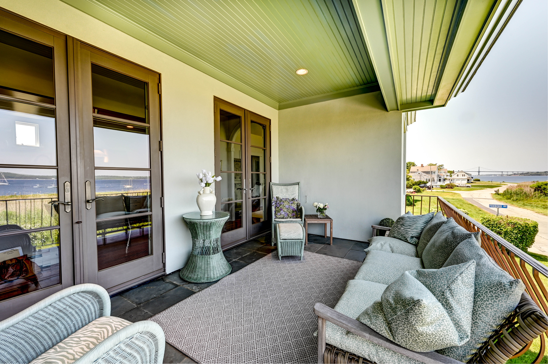
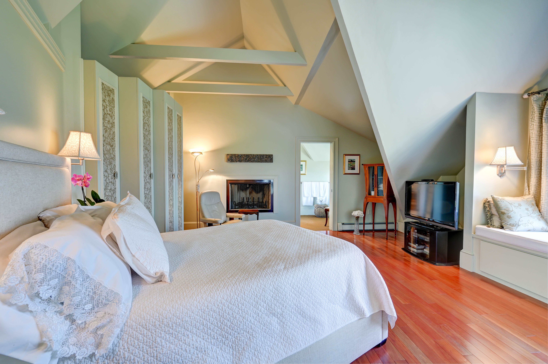
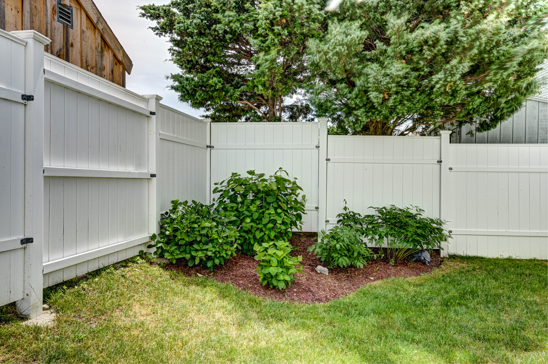
Megan Johnson can be reached at [email protected]. Send listings to [email protected]. Please note: We do not feature unfurnished homes and will not respond to submissions we won’t pursue. Subscribe to the Globe’s free real estate newsletter — our weekly digest on buying, selling, and design — at pages.email.bostonglobe.com/AddressSignUp. Follow us on Facebook, LinkedIn, Instagram, and Twitter @globehomes.







